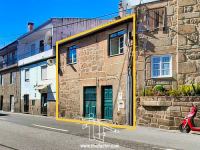
Real Estate in Castelo Branco, Portugal
Imofactor - Soc. Mediação Imobiliária, Lda.Lic. 6943 AMI
Rua da Sé, 4
6000-172 CASTELO BRANCO
Featured Properties
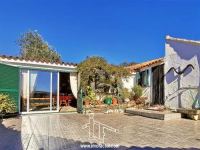
- For Sale
- Farms
- Vila Velha de Ród
- € 220.000

- For Sale
- Farms
- Vale de Prazeres
- € 70.000
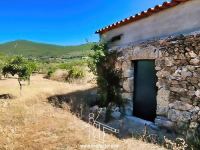
- For Sale
- Farms
- Vale de Prazeres
- € 45.000
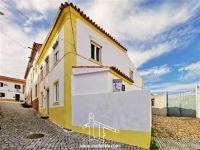
- For Sale
- Houses
- 7 Bedrooms
- São Matias
- € 84.000
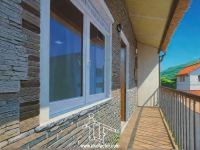
- For Sale
- Houses
- 2 Bedrooms
- Lardosa
- € 77.000
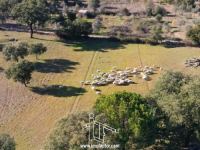
- For Sale
- Farms
- Escalos de Cima
- € 48.000

- For Sale
- Houses
- 3 Bedrooms
- Fratel
- € 95.000
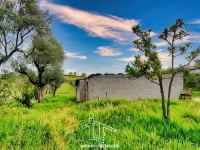
- For Sale
- Farms
- Mata
- € 13.000
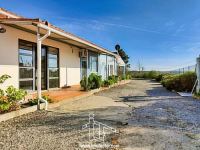
- For Sale
- Farms
- Indefinida
- € 149.000
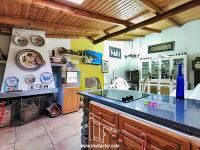
- For Sale
- Houses
- 2 Bedrooms
- Sobral do Campo
- € 75.000
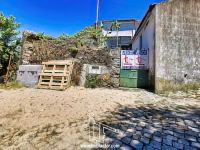
- For Sale
- Houses
- 2 Bedrooms
- Benquerenças
- € 21.000
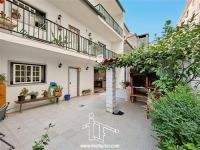
- For Sale
- Houses
- 3 Bedrooms
- Castelo Branco
- € 297.500
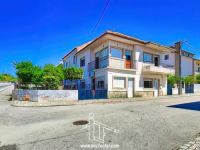
- For Sale
- Houses
- 3 Bedrooms
- Escalos de Cima
- € 170.000

- For Sale
- Farms
- Fratel
- € 95.000
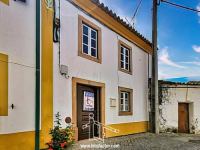
- For Sale
- Houses
- 4 Bedrooms
- São Matias
- € 79.500
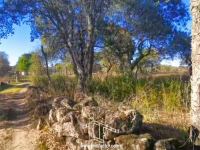
- For Sale
- Land / Plots
- Escalos de Cima
- € 15.500











